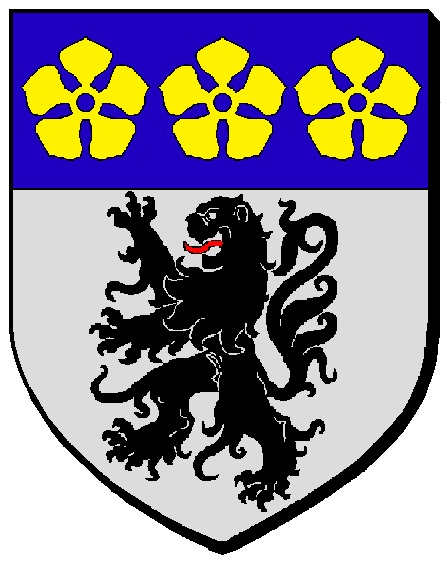
Sentiers du Patrimoine ®
Nesles-la-Vallée
Laisser la mairie sur la gauche et continuer dans la rue Jules Chardon. Emprunter à gauche l’avenue Emile Henriot jusqu’à la ferme des 4 tours.
Prochain point : lat="49.127033" lon="2.172627"

The town decided to construct a new building in accordance with the regulations enacted by the Jules Ferry laws introducing free, mandatory secular schooling. Various sites were considered from 1877 to 1882, with the final location being decided by a vote. The plans were drawn-up by architect Louis-Charles Boileau in 1877. The Council approved the works tender in January 1883 and the students moved into their new classrooms as early as October of the same year. The building was inaugurated in 1884. The main building is reserved for municipal services: a reception area opening onto two offices and a large council chamber. On each side, there were pavilions for the classrooms, each with a capacity of up to 70 students. The teachers had lodgings on the second floor, accessed by turret stairways.
On 30 April 1885, the Council decided to pave a six-metre-wide road with paved sidewalks and gutters in front of this new building. The “Place de la Mairie” was created in 1921, after the purchase and demolition of the buildings situated on the site. Louis-Charles Boileau was a Paris architect, his work in Isle-Adam may explain why he was chosen by the Nesles authorities. He wrote numerous articles for the magazine “Architecture”.


